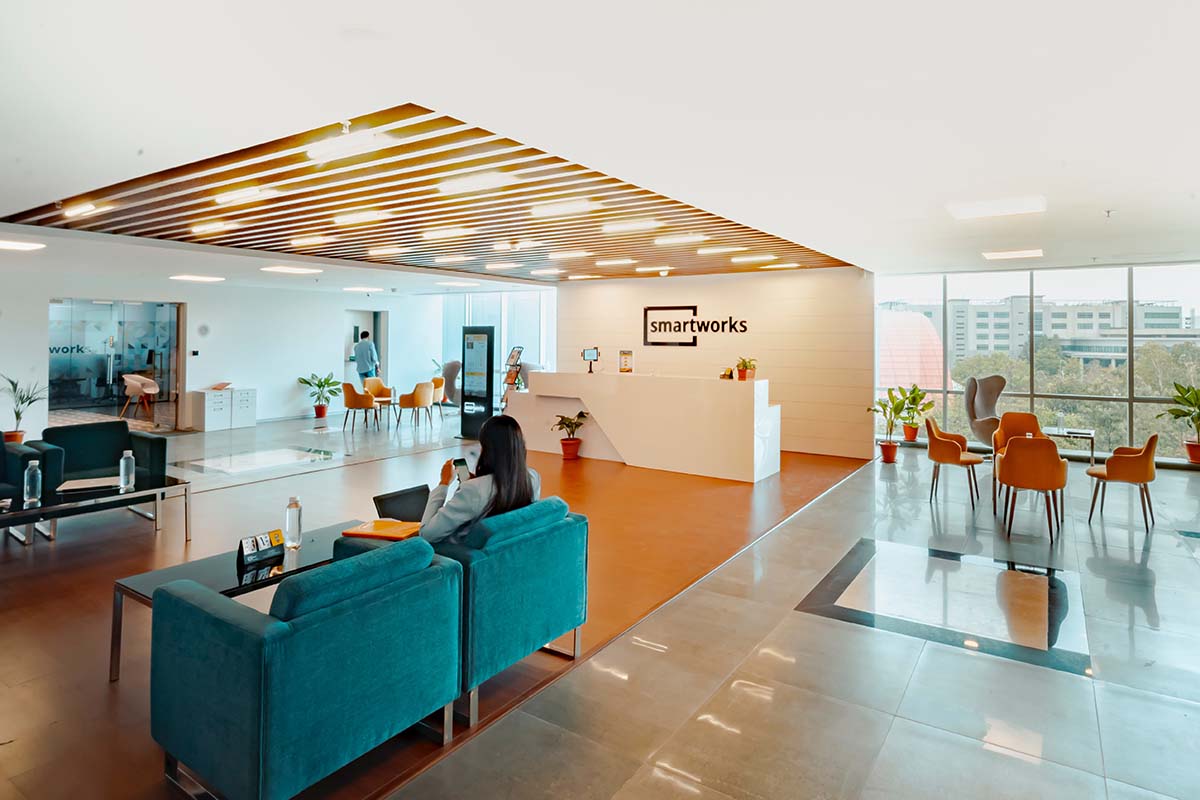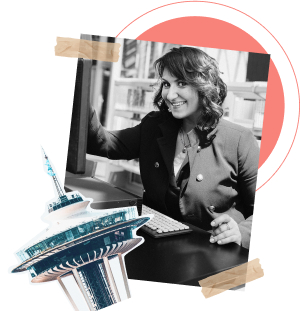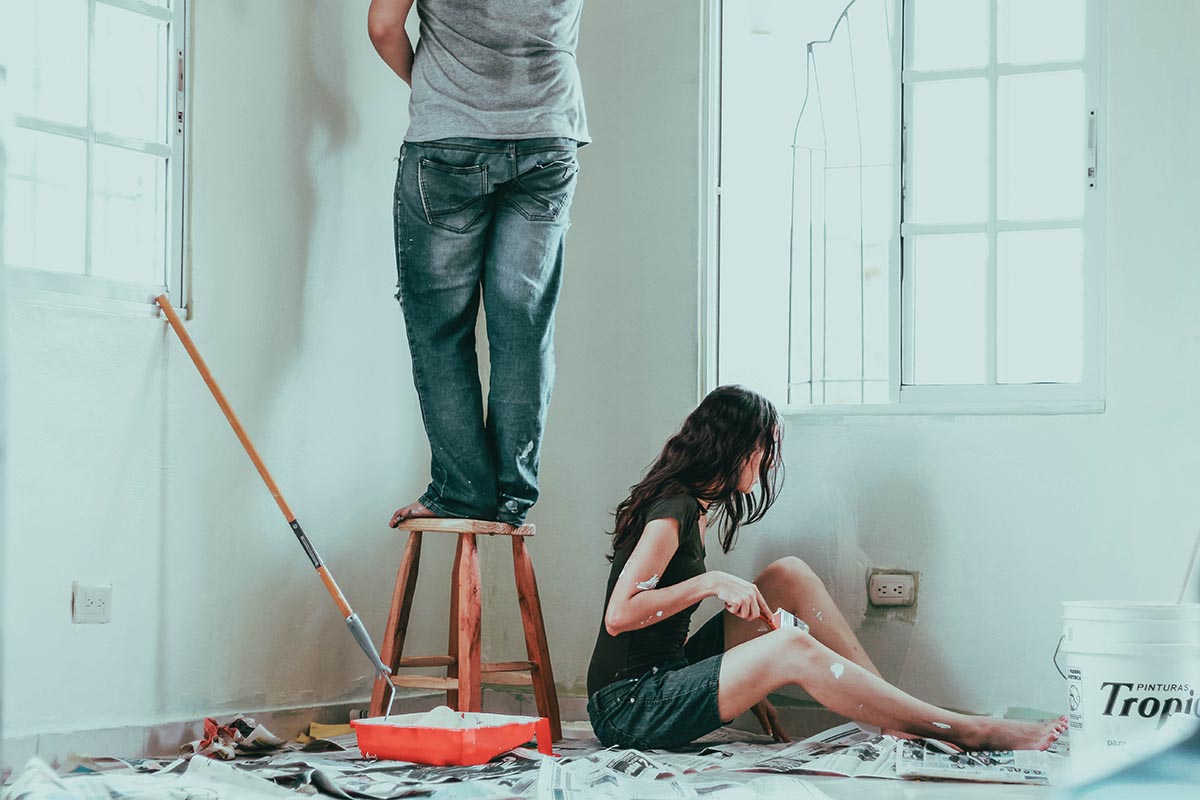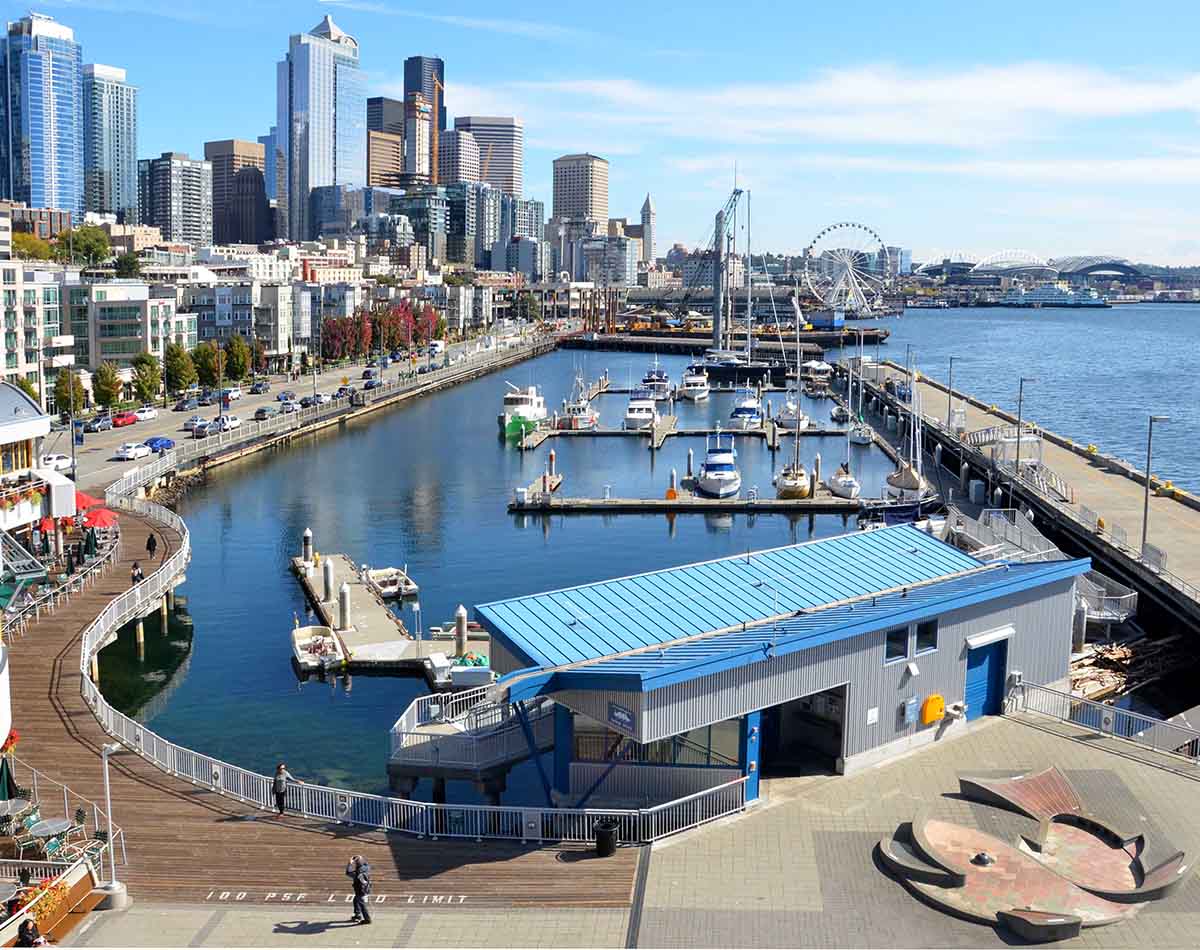Commercial Interior Design: Everything You Must Know About
A person spends most of his life at work. Therefore, each employee dreams not of an ergonomic workspace only but convenience and home comfort as well. In addition to this, some employers offer an original and sometimes extraordinary interior design. Let’s consider why commercial design is so important and what office style your business should choose.
Why Does Office Interior Design Matter?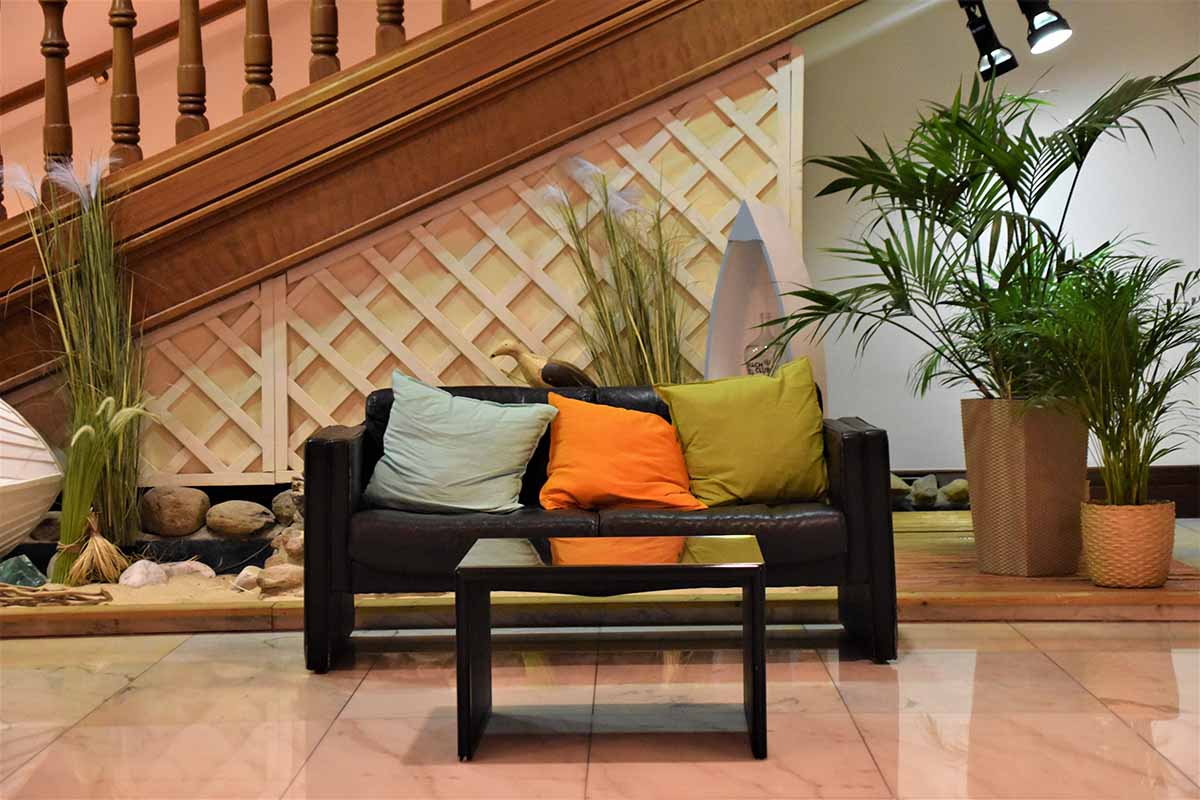
Style, comfort, individuality, and rationalism — these are the main theses that a modern office must comply with, no matter whether you are the owner or the lessee.
A well-designed office interior won’t help achieve business goals only but unite the team; raise employees’ psychological mood, differentiate the business from competitors; and help create an individual style for visitors. In the long term, it will affect the image and profitability of the company as a whole.
Potential clients and partners get their first impression during the very first visit. As a rule, office decoration is made by professional designers. During the process, they try to ensure full compliance of all the decoration elements with the client’s needs, wants, and requirements, up to the nuances — from the color of the walls in the meeting room to custom body pillows.
Commercial interior design: Choose The Style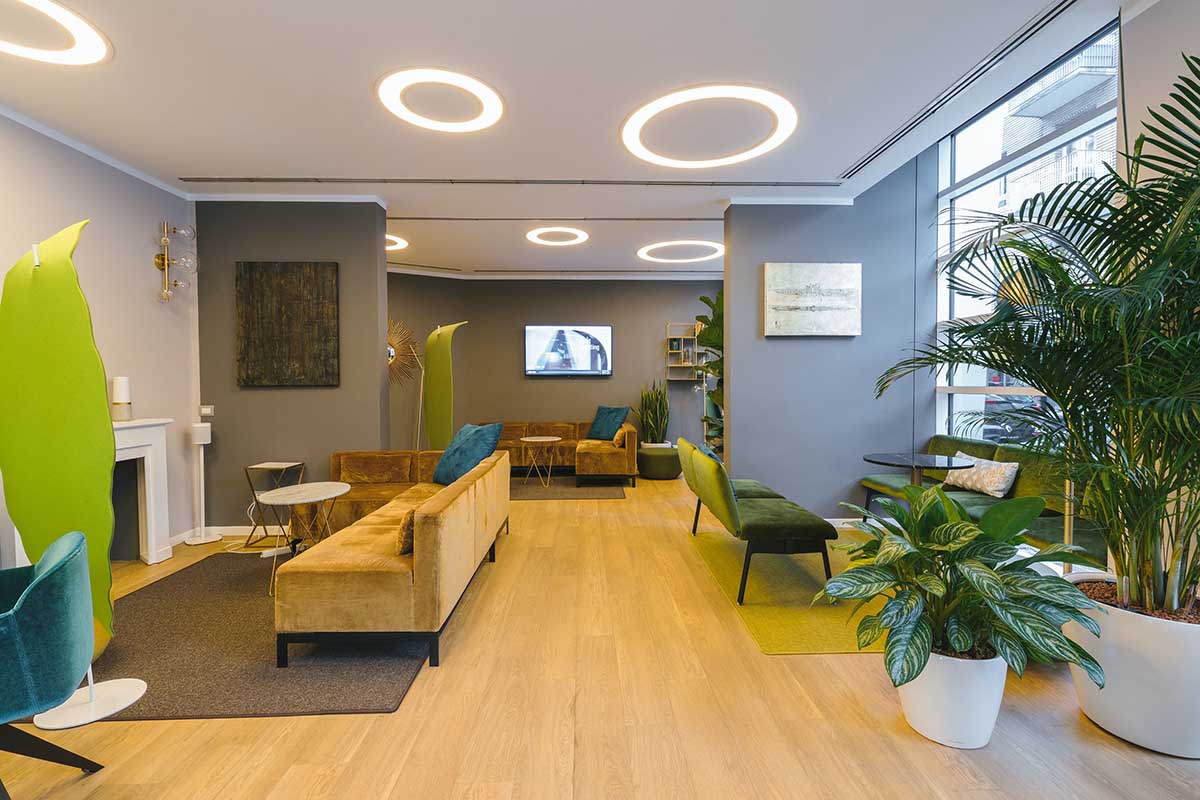
Creating a harmonious design for an office interior is just as important as it is for a home. A well-designed office is conducive to productive work. It contributes to the achievement of results and the strengthening of the company’s image. The most relevant stylistic trends in the office interior are American, European, and Japanese design.
- American office
Open space implies a space for work and the unity of the entire team, including the management. All employees are in one room, without walls and long corridors. The style assumes the presence of light, portable partitions, which, if necessary, can be used to make space for one or another employee.
A feature of the American office interior design is the minimum of decorations. Only company logos and attributes related to corporate rules are allowed. The color scheme is expressed following the characteristic shades used by the company.
- European office
The design of the European office is similar to the American one but with little difference. It uses the open space, built in the center of offices of different functional characteristics — a meeting room, manager’s office, rest area.
European-style office interior design refers to high-tech, minimalism, and futurism. Unlike the American one, various decoration elements are used here — engraving of doors and the reception desk; more ergonomic furniture is installed.
- Japanese office
First of all, high discipline, hard work, collectivism, and commitment to the goal are considered when decorating an office in Japanese style. The working space includes a minimum of pomposity, and a maximum of restraint, and simplicity.
The interior design of the office is based on strict zoning of space. The partition takes place according to the principle of hierarchy. Ordinary employees work in a room without partitions at a common (sometimes round) table.
Another design option for the Japanese office is built on a school basis. Workplaces are arranged in the same way as desks in classrooms. The head of the department sits opposite, getting the opportunity to control the work of subordinates.
By the way, a distinctive feature of a Japanese-style office is the mandatory presence of additional pieces of furniture intended for a temporary change of location. Any employee can change places, join groups, or vice versa, leave for a more attentive study of the document at any time.
How To Design Your Office To Stand Out From Others?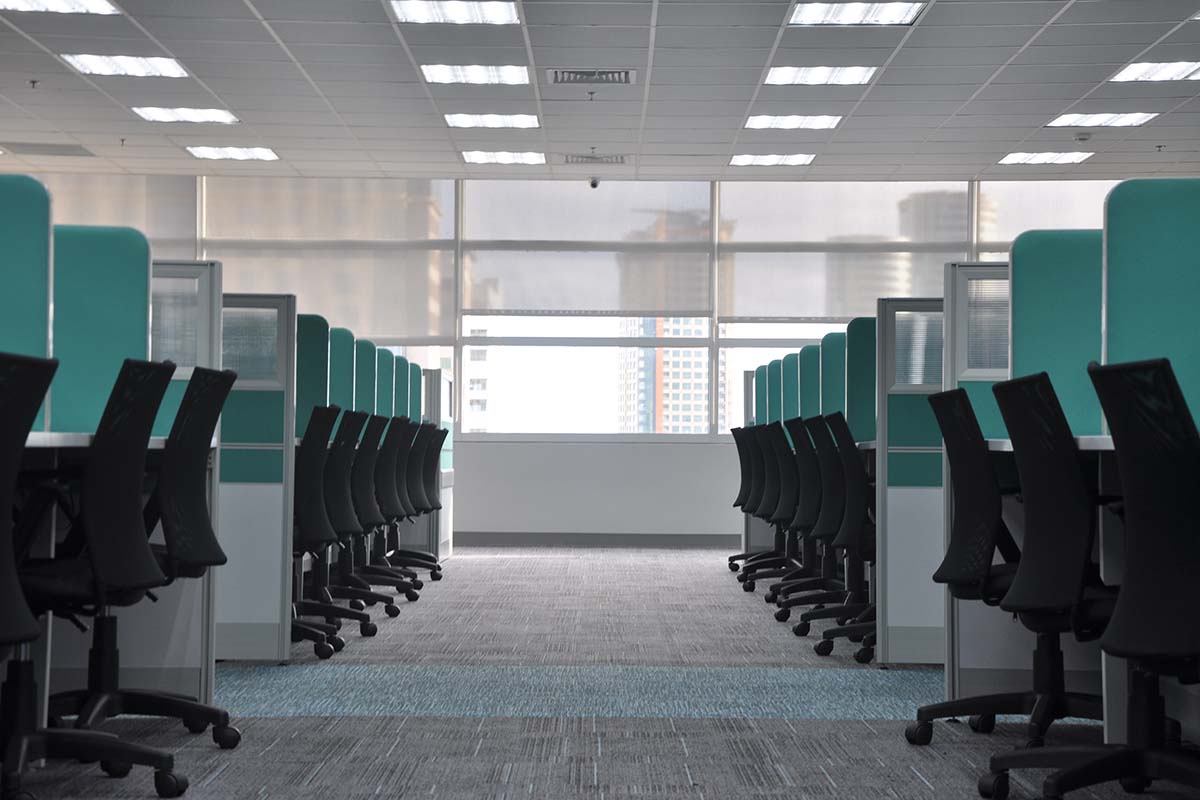
When developing an office plan, the designer considers the interests of the company’s leaders, all employees, and clients who will visit this building. It is necessary to maintain the general style and keep in mind the tasks each zone solves. It would help if you understood how to be remembered by visitors, clients, and partners.
- Reception
Reception is the main area of your company. It introduces clients, partners, and potential employees to the business. This zone distinguishes your organization from others in the niche, and the design should evoke only positive emotions.
The interior of the reception reflects the corporate style. It would help if you created an area where visitors can spend their waiting time in comfort. It is better not to use partitions intended for the working area but replace them with live plants. All possible attractive paintings, elements of decor, and various designed items like custom dog pillows, which are ideal, for instance, for decorating a veterinary clinic, are also welcome.
- Conference room or meeting room
It is the place where highly significant decisions are made. The room should contain a minimum of decor. However, you can stand out with the help of a chandelier. With the right approach, this cozy home accessory, on a subconscious level, can set a friendly and relaxed tone for communication.
The manager’s office and the personnel’s workplace should be as comfortable as possible and be conducive to the working environment. It all depends on the imagination of the designer or the company’s owner. Numerous corporations design their offices as cozy apartments. Some offices are full of bright colors, and you can’t even say that this is someone’s workspace.
- Recreation area, gym, and kitchen
Quite large organizations decorate the office as a whole complex with separate cafes, a gym, a recreation area, courses, etc. These zones can be radically distinct from the working ones in the same building, and getting into them is like finding yourself in a completely different place or city area.
Moreover, you can divide each office area according to specific themes or decorate the entire office, for instance, in a nautical style. Definitely, it is the best situation for your imagination. Visit Uniquely Coastal for the nautical decor you have in mind.
Commercial interior design: Wrap Up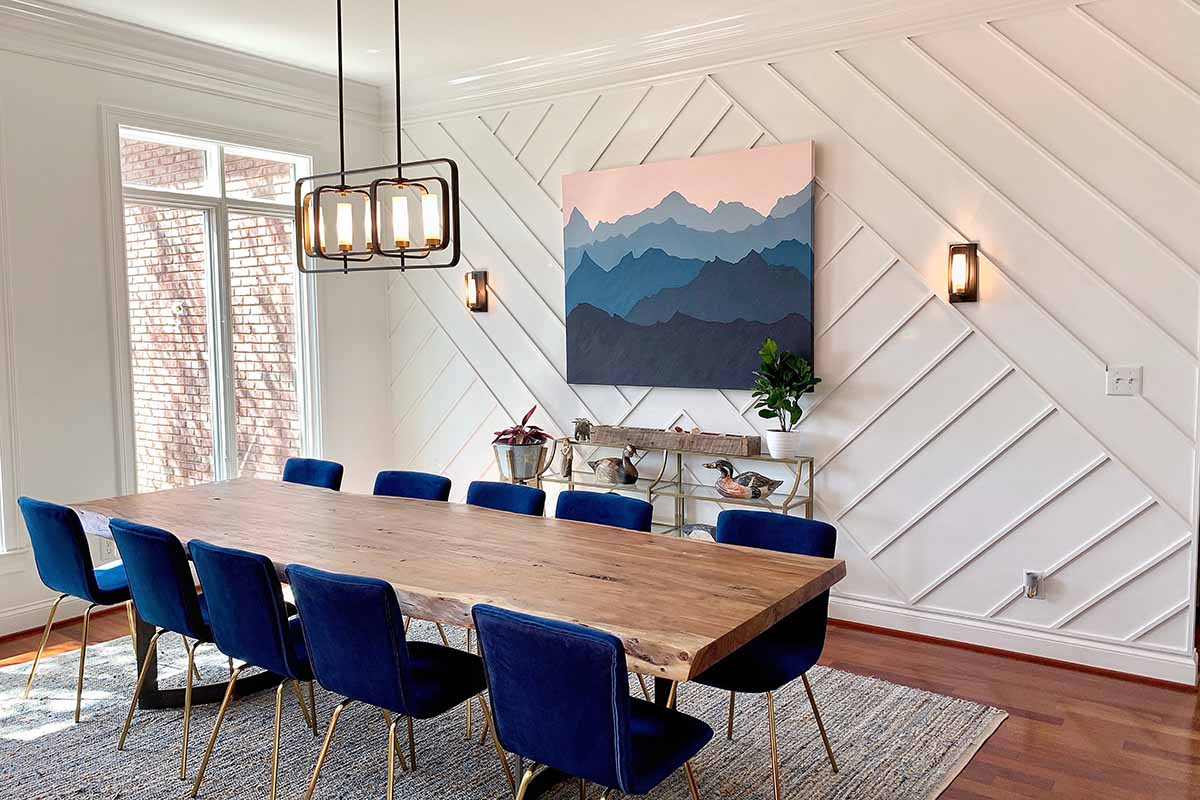
The productivity of employees depends on the functionality of the office space. Therefore, designers must consider the functions of each department of the company and the size of the areas allocated for them. Taking these factors into consideration, specialists select furniture, lighting, etc.
Don’t be too primitive in your office decoration. After all, a significant part of our time is spent in the workplace. If you are not a designer, then it is better to turn to professionals. They will help create an environment that meets all your needs and helps you stand out from the crowd.
